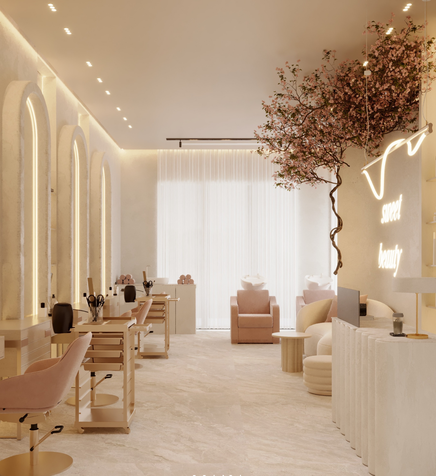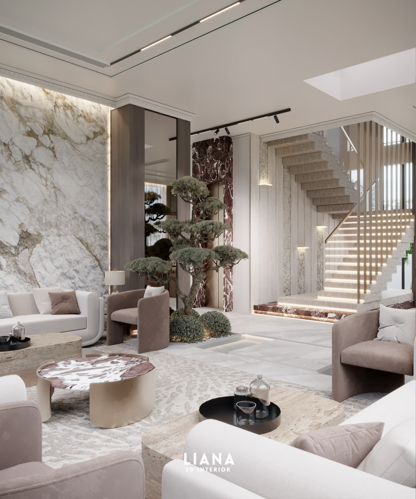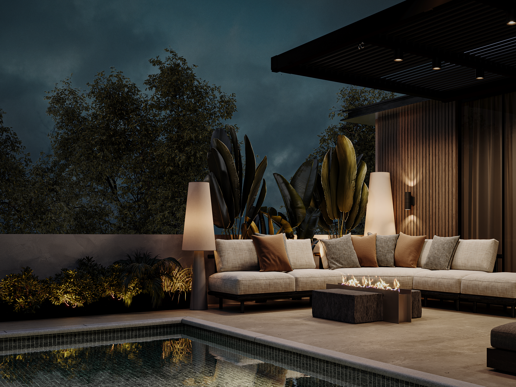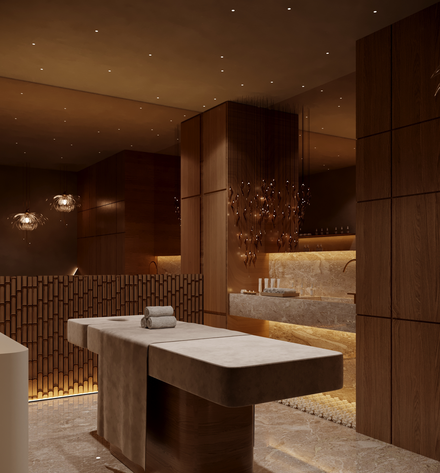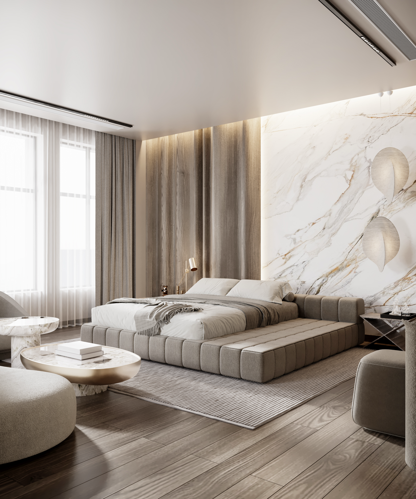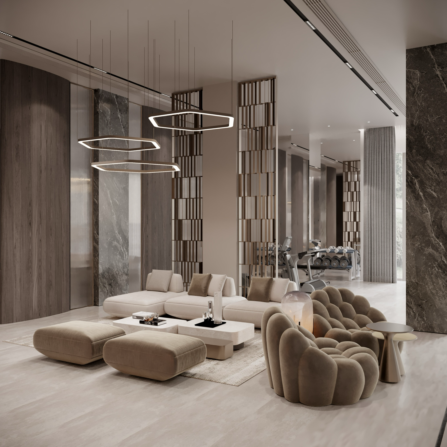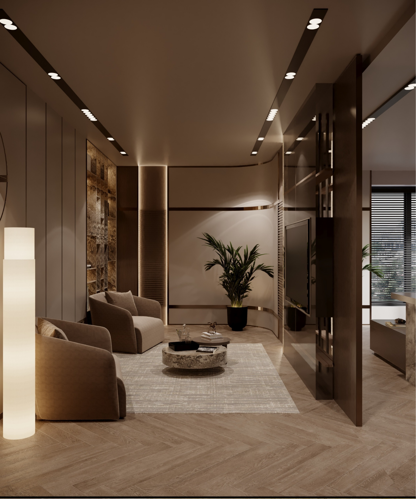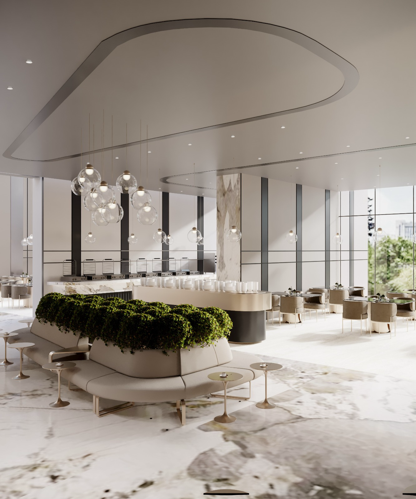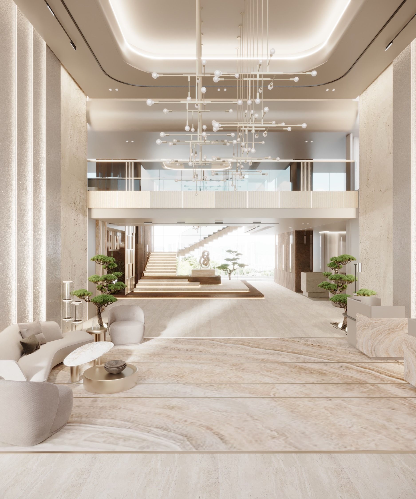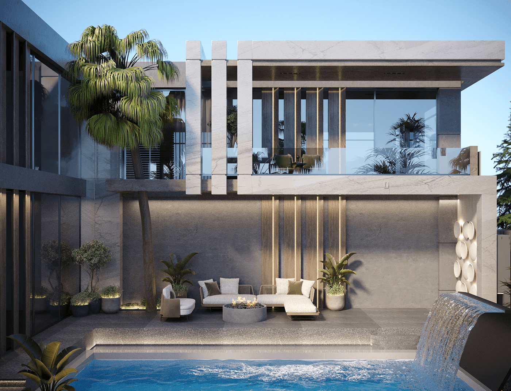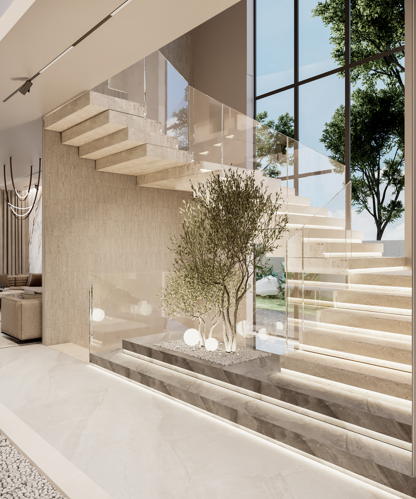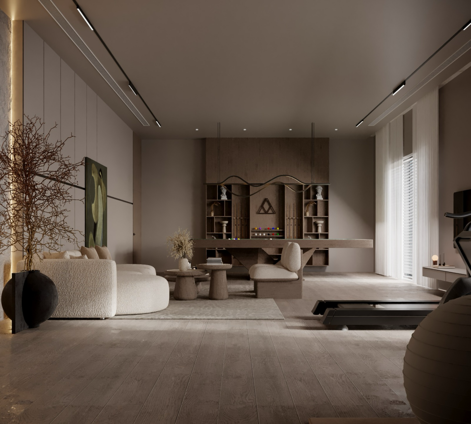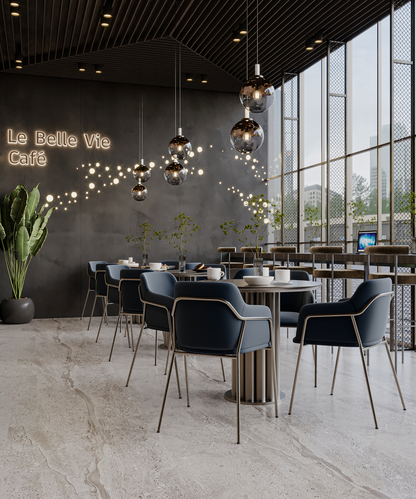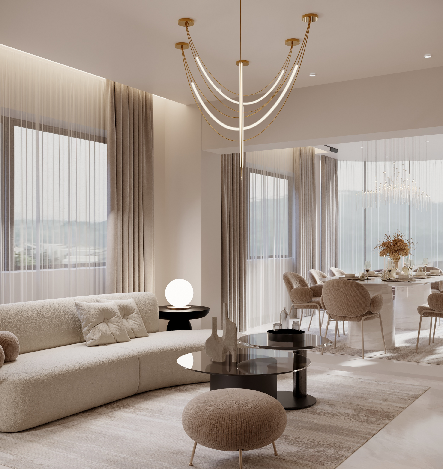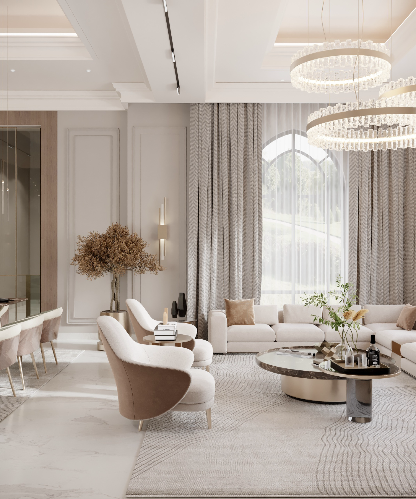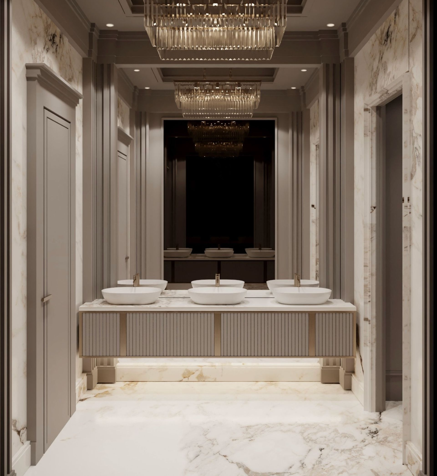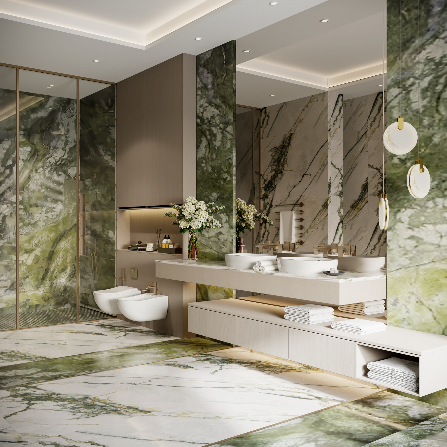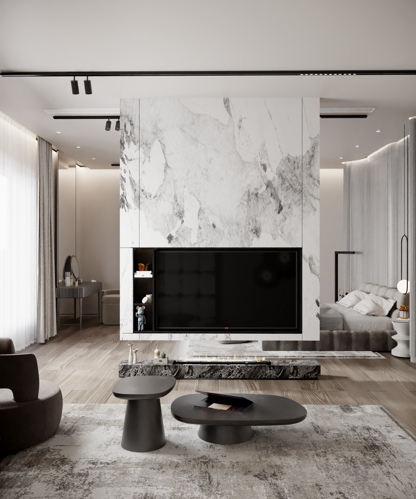Where Every Detail Meets Your Vision
Worldwide Interior & Exterior Design Services
About Us
We are Liana 3D Interior, a design studio creating high quality 3D visualizations for architects, interior designers, and private clients worldwide. What sets us apart is our ability to design any project according to your style and preferences, whether it’s residential or commercial, handling every detail with precision and creativity.
Worldwide interior & Exterior Design Services
About Us
We are Liana 3D Interior, a design studio creating high-quality 3D visualizations for architects, interior designers, and private clients worldwide. What sets us apart is our ability to design any project according to your style and preferences, whether it’s residential or commercial, handling every detail with precision and creativity.
Worldwide Interior &
Exterior Design Services
About Us
We are Liana 3D Interior, a design studio creating high quality 3D visualizations for architects, interior designers, and private clients worldwide. What sets us apart is our ability to design any project according to your style and preferences, whether it’s residential or commercial, handling every detail with precision and creativity.
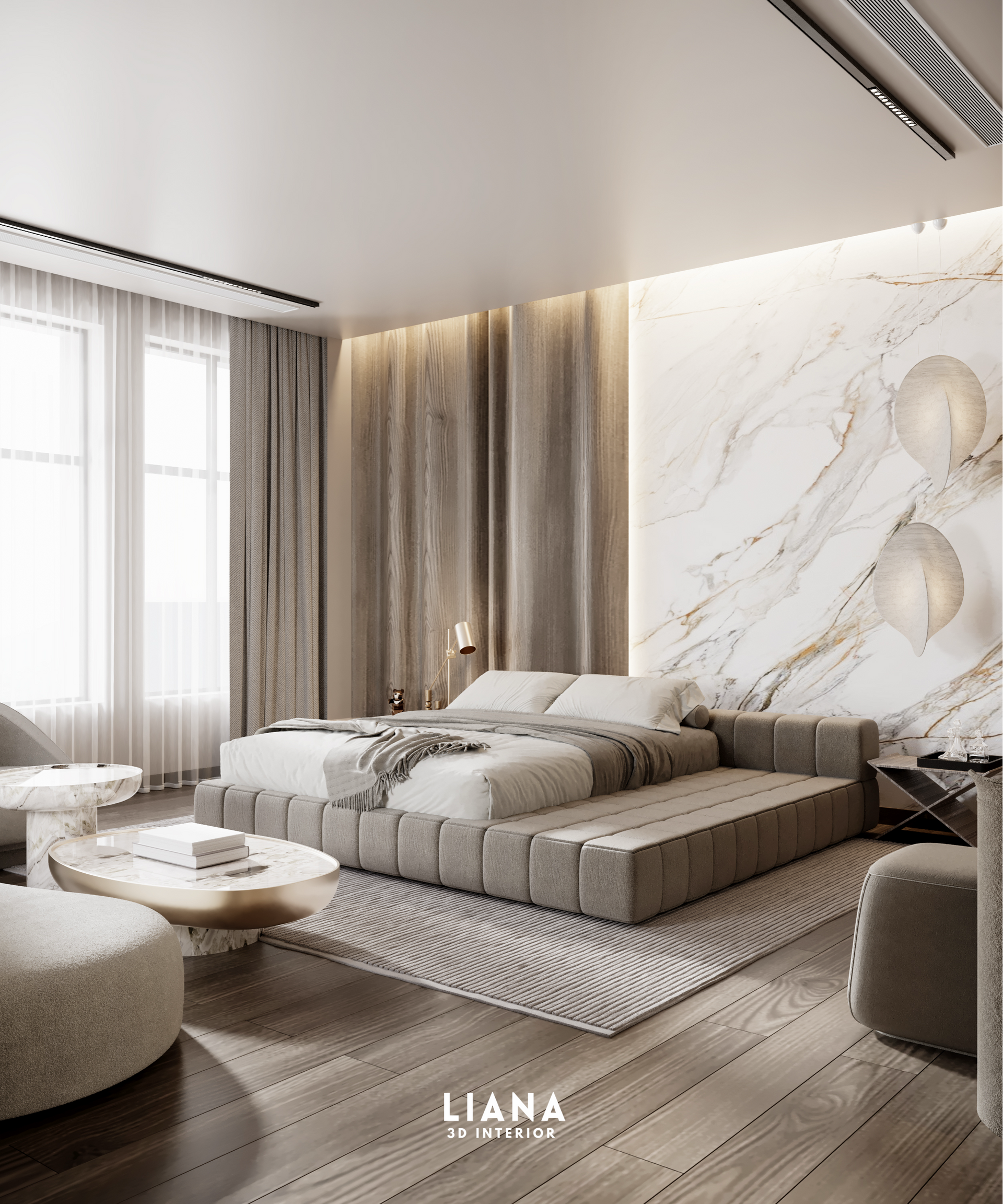
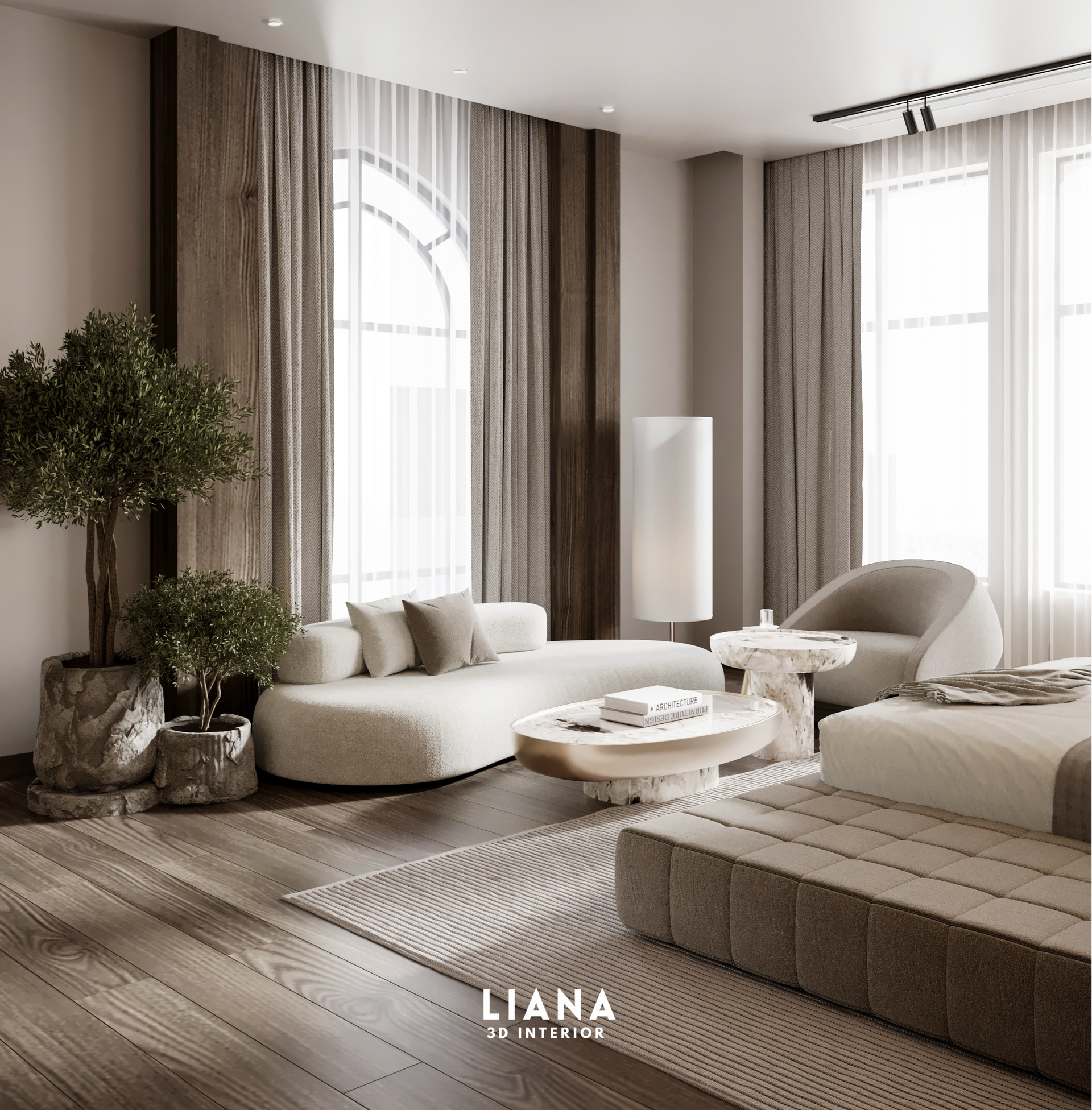
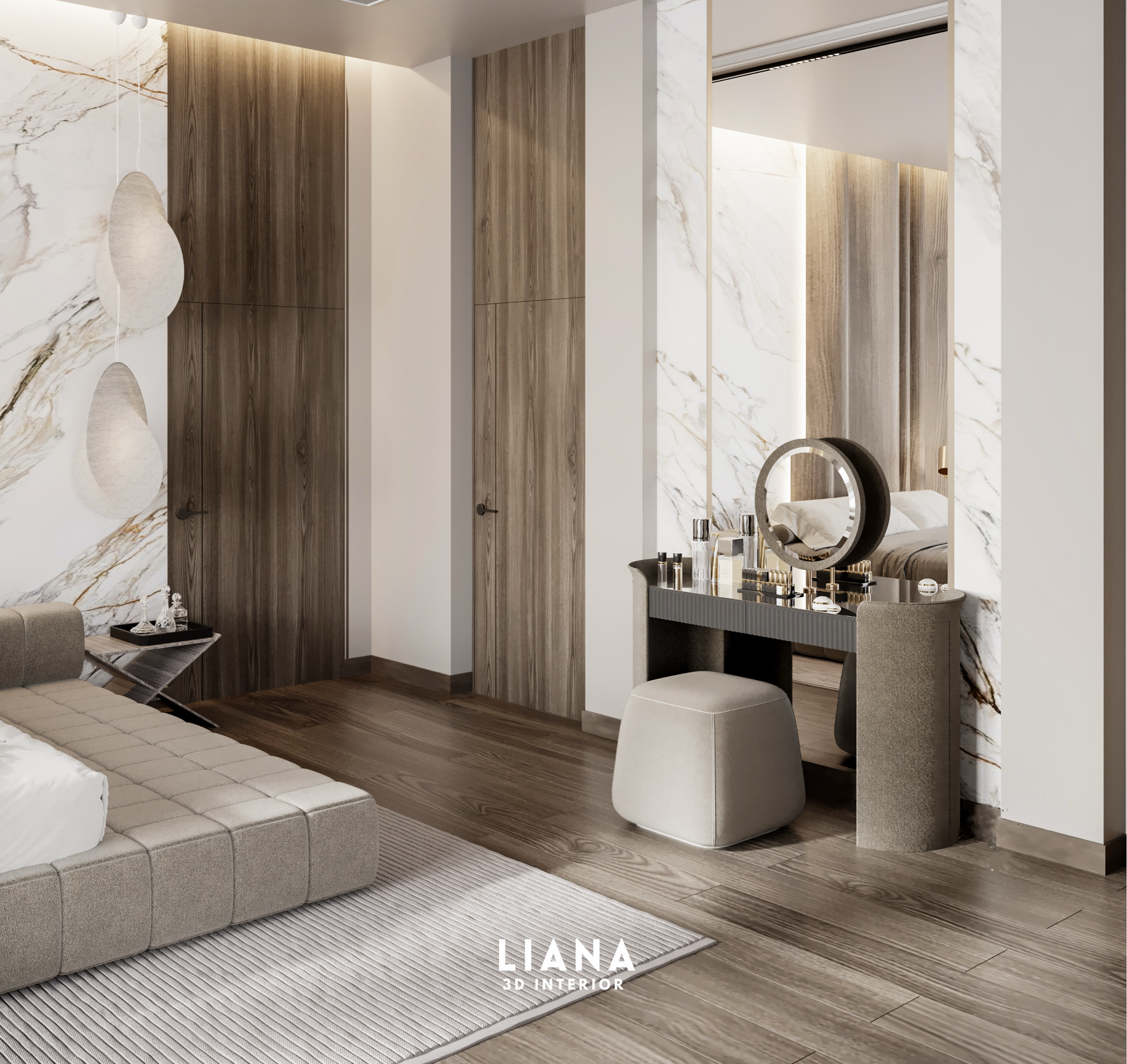
CONTACT
Phone/Whatsapp:
+47 94077934
Email: hello@lianainterior.com

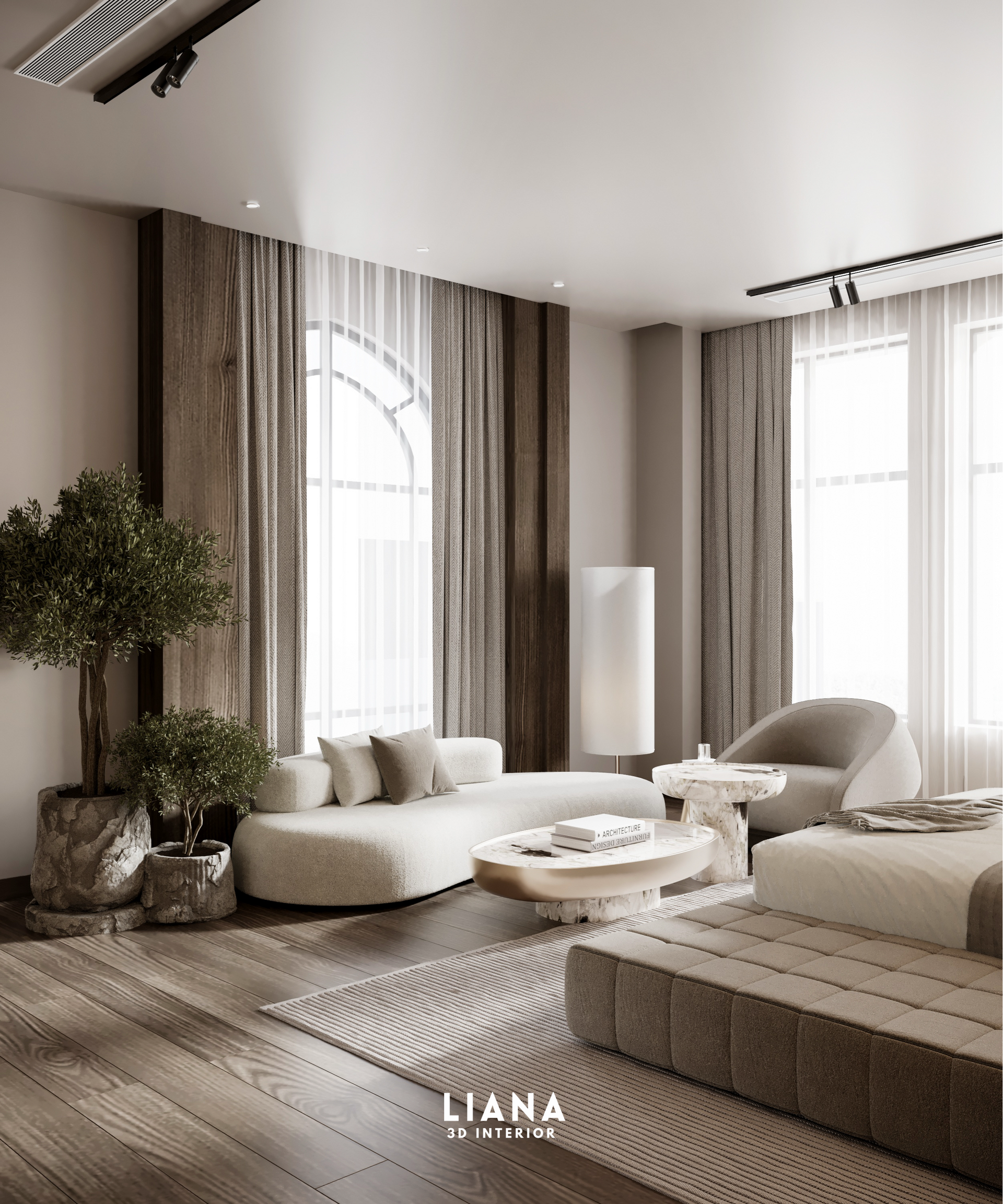
CONTACT
Phone/Whatsapp:
+47 940 77 934
Email: hello@lianainterior.com
Worldwide Interior & Exterior Design Services
About Us
We are Liana 3D Interior, a design studio creating high quality 3D visualizations for architects, interior designers, and private clients worldwide. What sets us apart is our ability to design any project according to your style and preferences, whether it’s residential or commercial, handling every detail with precision and creativity.
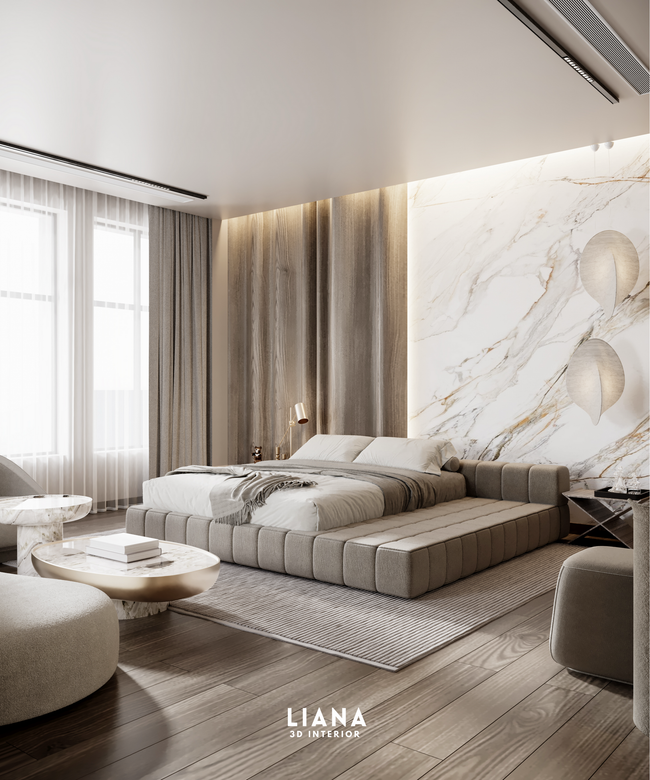
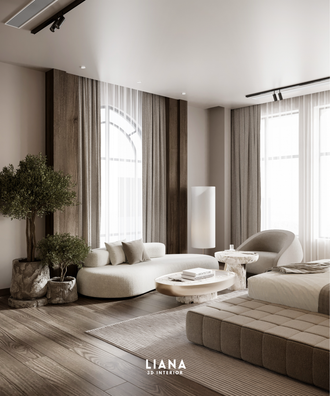
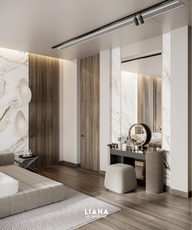
CONTACT
Phone/Whatsapp:
+47 94077934
Email: hello@lianainterior.com
OUR PROJECTS
We have completed residential and commercial projects all around the world, providing custom solutions that combine style, functionality and thoughtful designs
SALON DESIGN
Type Commercial
Location: Dubai, UAE
View this project
VILLA GROUND FLOOR DESIGN
Type Residential
Project Location: Abu Dhabi, UAE
View this project
ROOFTOP DESIGN
Type Residential
Project Location: Frankfurt, Germany
View this project
MASSAGE ROOM
Type Commercial
Project Location: Abu, Dhabi, UAE
View this project
MASTER BEDROOM DESIGN
Type Residential
Project Location: Dubai, UAE
View this project
BASEMENT DESIGN
Type Residential
Project Location: Abu, Dhabi, UAE
View this project
HOME OFFICE DESIGN
Type Residential
Project Location: Emirates Hills, Dubai, UAE
View this project
HOTEL RESTAURANT DESIGN
Type Commercial
Project Location: Riyadh, Saudi Arabia
View this project
HOTEL INTERIOR DESIGN
Type Commercial
Project Location: Riyadh, Saudi Arabia
View this project
VILLA EXTERIOR DESIGN
Type Residential
Project Location: Cape Town, South Africa
View thIs project
VILLA DESIGN
Type Residential
Project Location: Dubai, UAE
View this project
FAMILY ROOM & GYM DESIGN
Type Residential
Project Location: Dubai, UAE
View this project
CAFE DESIGN
Type Commercial
Project Location: Dubai, UAE
View this project
APARTMENT DESIGN
Type Residential
Project Location: New South Wales, Australia
View this project
OUR SERVICES
Residential
Design & Visualization
We create high quality 3D renderings for residential spaces such as apartments and villas. Our visuals bring your design concepts to life, making it easier to plan layouts, explore design possibilities, and visualize the final result before construction begins.
Commercial
Design & Visualization
We develop high quality 3D renderings for all commercial projects from offices and retail shops to restaurants, salons, gyms, and hotels. Our visuals simplify planning, showcase design potential, and ensure your project is presented with clarity and precision.
2D Technical Drawings
Each package includes all the key details needed for seamless execution, such as:
-Ceiling Plan
-Lighting Plan
-Floorplan
-Furniture Layout
-Section / Elevation Drawings
-Materials and Finishes
-Accurate Dimensions
Residential
Design & Visualization
Our 3D design and visualization services let you see your residential project in detail before construction begins.
Whether it’s an interior, exterior, or both, you can make confident decisions, refine ideas, and avoid costly mistakes for a smoother planning process.
Commercial
Design & Visualization
We deliver high-quality 3D renderings for all commercial projects. Offices, retail shops, restaurants, salons, gyms, or hotels our visuals make planning easier, highlight design possibilities, and ensure your project is perfectly planned
Residential
Design & Visualization
Our 3D design and visualization services let you see your residential project in detail before construction begins.
Whether it’s an interior, exterior, or both, you can make confident decisions, refine ideas, and avoid costly mistakes for a smoother planning process.
Commercial
Design & Visualization
We deliver high-quality 3D renderings for all commercial projects. Offices, retail shops, restaurants, salons, gyms, or hotels our visuals make planning easier, highlight design possibilities, and ensure your project is perfectly planned
2D Technical Drawings
Each package includes all the key details needed for seamless execution, such as:
-Ceiling Plan
-Lighting Plan
-Floorplan
-Furniture Layout
-Section / Elevation Drawings
-Materials and Finishes
-Accurate Dimensions
Residential
Design & Visualization
Our 3D design and visualization services let you see your residential project in detail before construction begins.
Whether it’s an interior, exterior, or both, you can make confident decisions, refine ideas, and avoid costly mistakes for a smoother planning process.
Commercial
Design & Visualization
We deliver high-quality 3D renderings for all commercial projects. Offices, retail shops, restaurants, salons, gyms, or hotels our visuals make planning easier, highlight design possibilities, and ensure your project is perfectly planned
2D Technical Drawings
Each package includes all the key details needed for seamless execution, such as:
-Ceiling Plan
-Lighting Plan
-Floorplan
-Furniture Layout
-Section / Elevation Drawings
-Materials and Finishes
-Accurate Dimensions
2D Technical Drawings
Each package includes all the key details needed for seamless execution, such as:
-Ceiling Plan
-Lighting Plan
-Floorplan
-Furniture Layout
-Section / Elevation Drawings
-Materials and Finishes
-Accurate Dimensions
Exterior
Design & Visualization
We provide high quality 3D renderings for both residential and commercial exteriors. From villas and apartment buildings to offices, hotels, and retail spaces, our visuals showcase architecture, facades, and surroundings helping you plan with clarity and present your project confidently.
LET'S MAKE YOUR VISION WONDERFUL
Fill out the form to order a project, request pricing, or receive an offer. Our manager will contact you shortly to clarify all details
Contact Us
We will get back to you as soon as possible.
Please try again later.
We will get back to you as soon as possible.
Please try again later.
Contact Us
We will get back to you as soon as possible.
Please try again later.
Contact Us
We will get back to you as soon as possible.
Please try again later.

